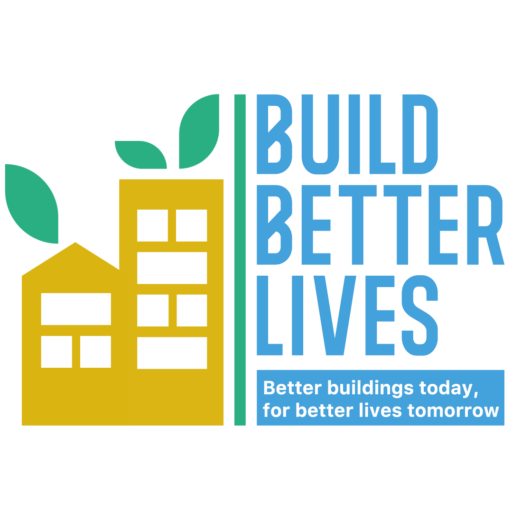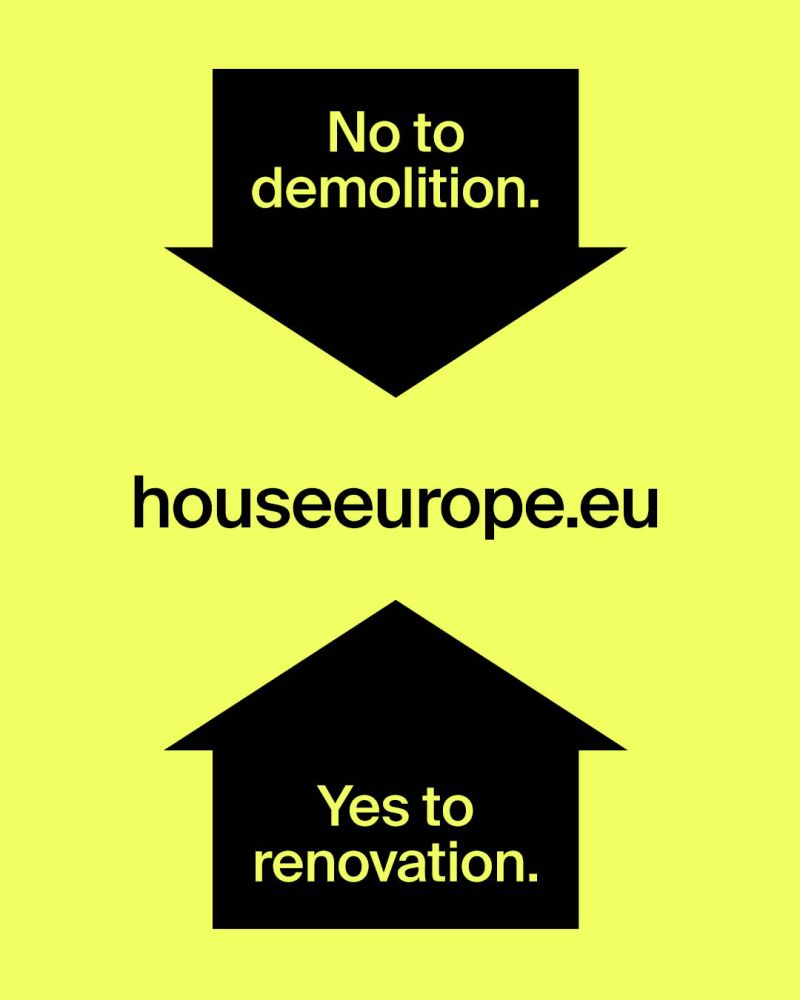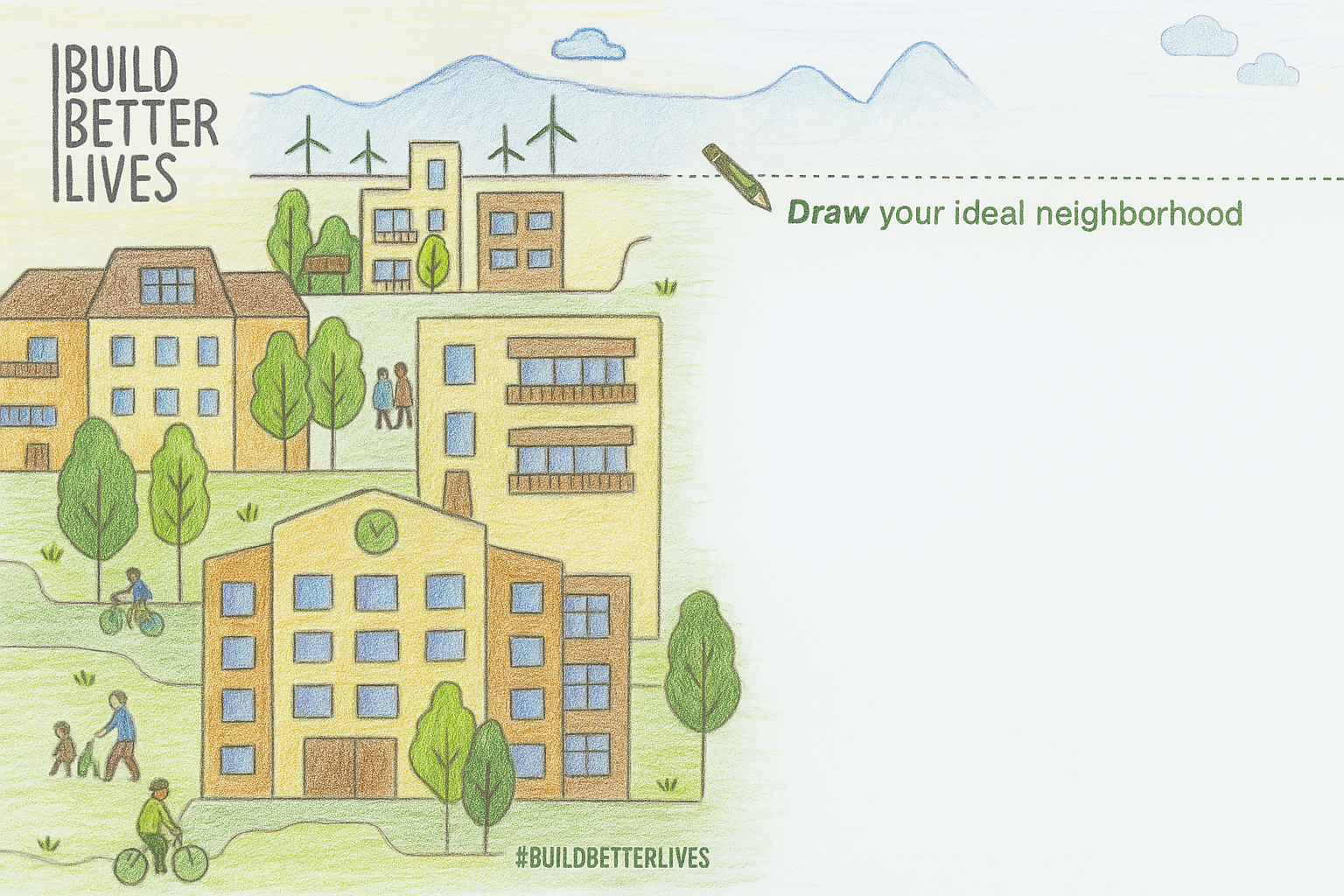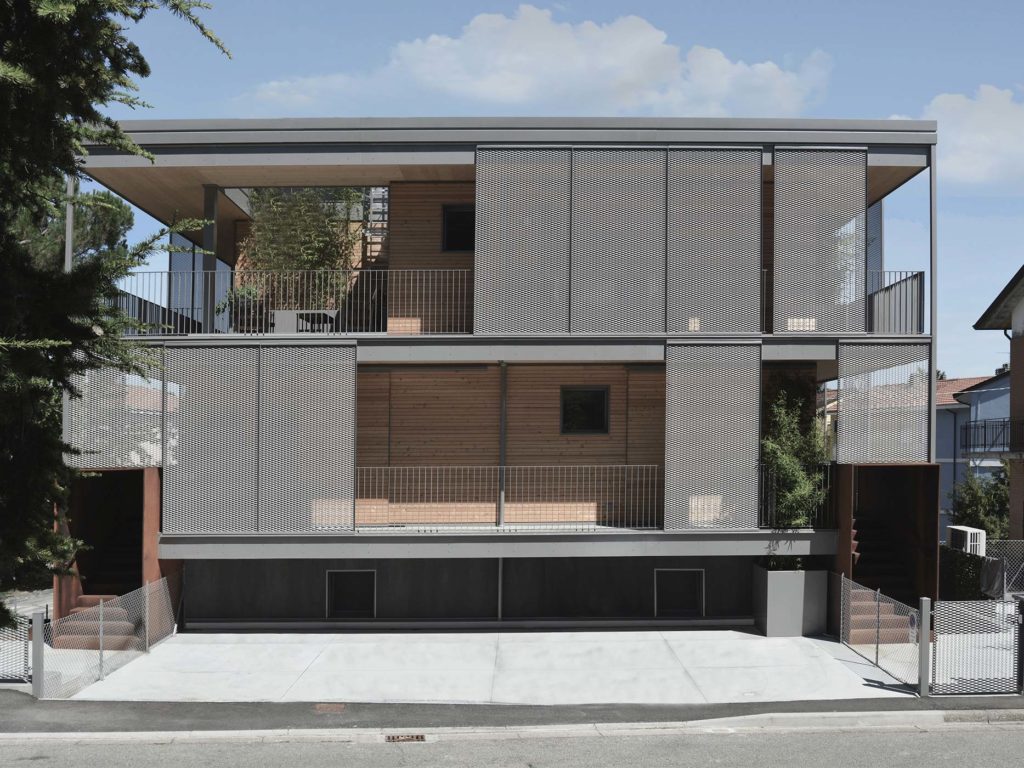
Cesena, ITALY
Project led by Piraccini+Potente Architettura
In the face of intersecting crises—climate change, housing shortages, and economic instability—projects like Fiorita Passive House demonstrate how ambitious policies and innovative design can build better lives for residents and communities alike. Located in Cesena, Italy, Fiorita Passive House is a groundbreaking project: the first multi-apartment building in Italy certified to the Passive House Institute standards in Darmstadt, Germany. The project, which carefully balances sustainability with economic viability, and architectural innovation, offers valuable lessons for future renovation and reconstruction efforts in Europe.
From energy waste to passive excellence
The project began with the demolition of a residential building from 1955. A typical brick structure designed without taking energy efficiency and sustainability into account, without thermal insulation and relying entirely on mechanical heating and cooling. The project was designed notably with the intention to have an important decrease in operating costs through efficient construction methods. The project also looked towards the EU Energy Performance of Buildings Directive (EPBD) in order to be able to deliver sustainable, energy efficient housing in line with European legislation mandating zero emission buildings (ZEBs).
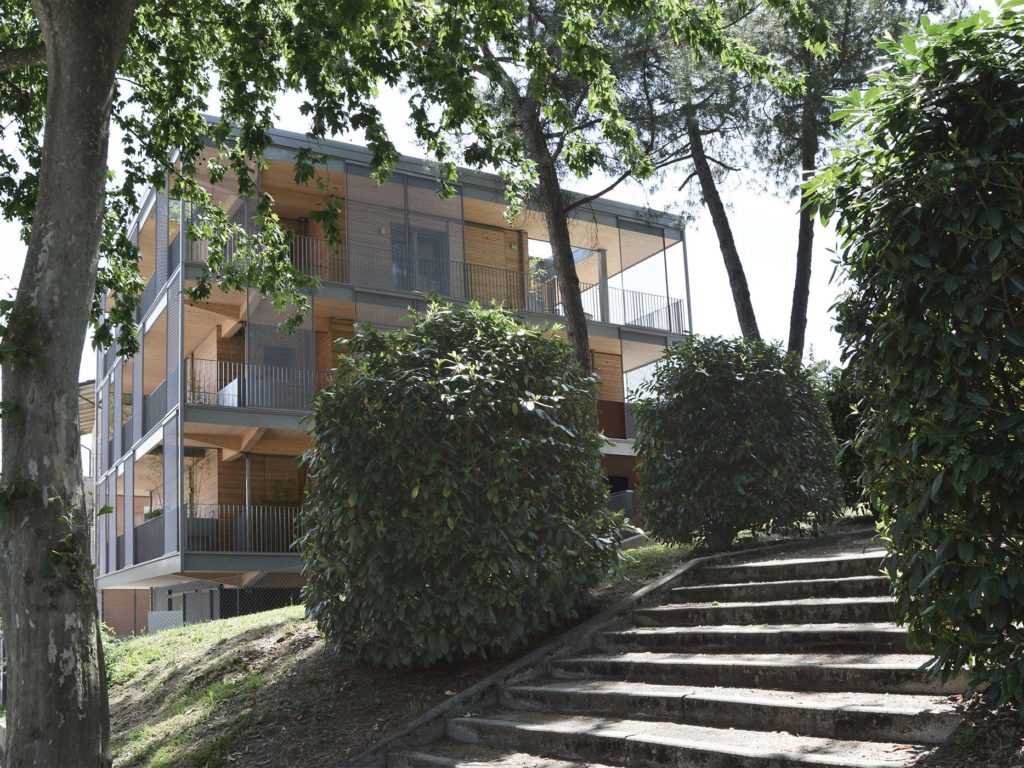
Comfort and efficiency combined
The building envelope is a key in achieving the Passive House standard::
- A highly insulated, airtight envelope with 40cm-thick walls delivering a U-value of 0.136 W/m²K.
- Triple-glazed windows (Ug=0.6 W/m²K) ensuring high thermal performance when opening or closing the windows
- Continuous insulation and airtightness layers across all structural interfaces—balconies, thresholds, and window perimeters—eliminating thermal bridges and ensuring consistent performance.
- Thermal lag of 16 hours, meaning the building retains stable indoor temperatures, slowing the transfer of external heat in summer and preserving warmth in winter.
This robust envelope is paired with external shading systems, including sliding screens and architectural overhangs, that allow residents to modulate passive solar gain throughout the year. The building achieves natural cooling through convective airflow, reducing the risk of overheating while also limiting moisture and condensation buildup within the walls.
Affordable comfort and environmental accountability
The Passive House standard ensures ultra-low energy consumption, drastically reducing residents’ heating and cooling costs. By minimising operational expenses, the building provides long-term affordability, ensuring that sustainability benefits translate directly into economic benefits for residents. Importantly, the project’s scientific approach to performance monitoring—with real-time data available on energy use and indoor air quality—demonstrates a commitment to transparency and continuous improvement, turning Fiorita Passive House into a living laboratory for sustainable building performance.
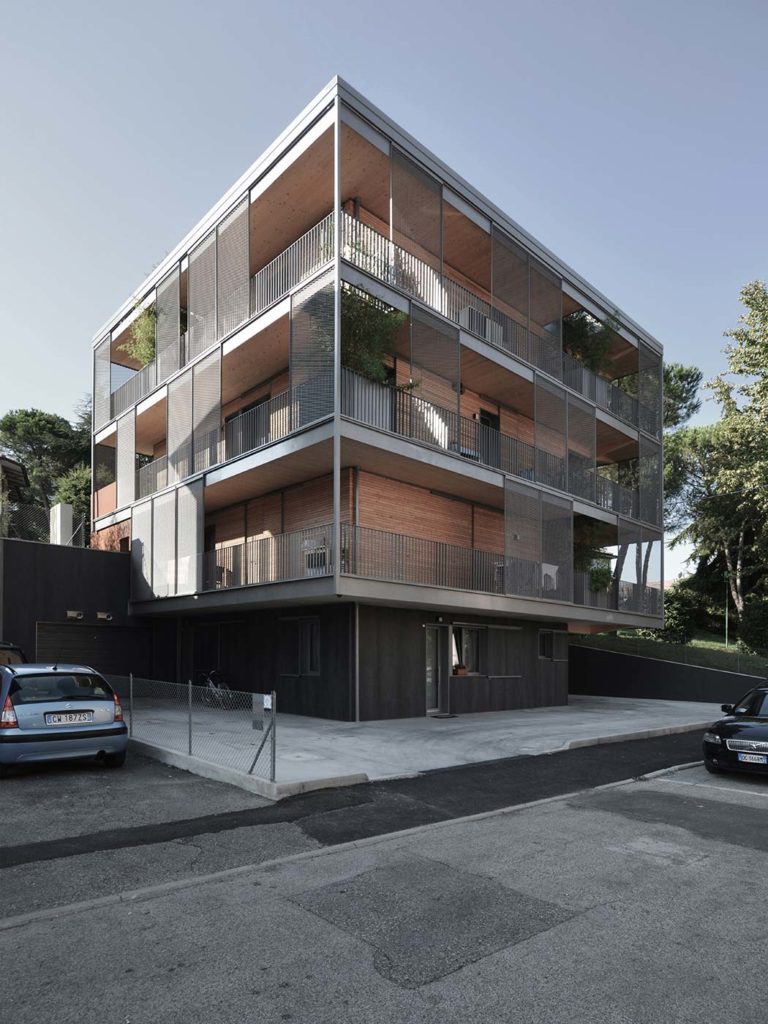
Architectural innovation in service of sustainability
While the project was constrained to the volume and general shape of the original building, the design team used these limitations as a springboard for architectural creativity. Modern elements such as dynamic shading systems, a finely detailed ventilated façade, and elegantly integrated balconies and walkways transform a modest building envelope into a contemporary statement of innovation. This aesthetic and functional upgrade not only enhances tenant experience but also helps mainstream the image of sustainable housing, showing that energy-efficient buildings can be both beautiful and practical.
Community dialogue and knowledge-sharing
Beyond its technical and economic achievements, Fiorita Passive House also played an active role in engaging the local community. During construction, the project team hosted three public meetings, inviting local residents, professionals, and policymakers to learn about the Passive House approach and the specific innovations employed at Fiorita. By opening the project to public scrutiny and discussion, the team helped build local capacity for future sustainable renovations, spreading knowledge and fostering community support for ambitious climate action in the building sector.
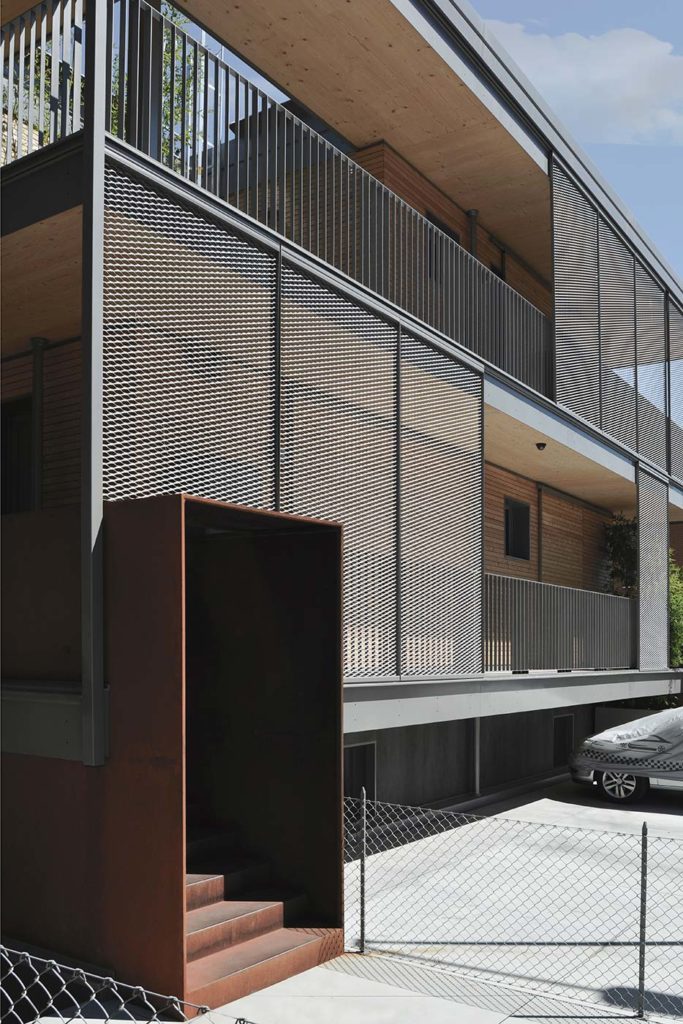
Mobilising innovation to build better lives
The Fiorita Passive House is far more than a technical success story—it is a powerful example of how thoughtful collaboration between designers, clients, and communities can deliver sustainable, affordable, and architecturally inspiring housing. By demonstrating that ambitious environmental performance, economic viability, and tenant comfort are not competing priorities but mutually reinforcing goals, this project shows how we can build better lives for all.
As European cities face growing pressure to decarbonise their housing stock while ensuring affordable and decent homes, Fiorita Passive House offers a clear roadmap, combining technical innovation and financial pragmatism to create a model for future urban renewal efforts.
